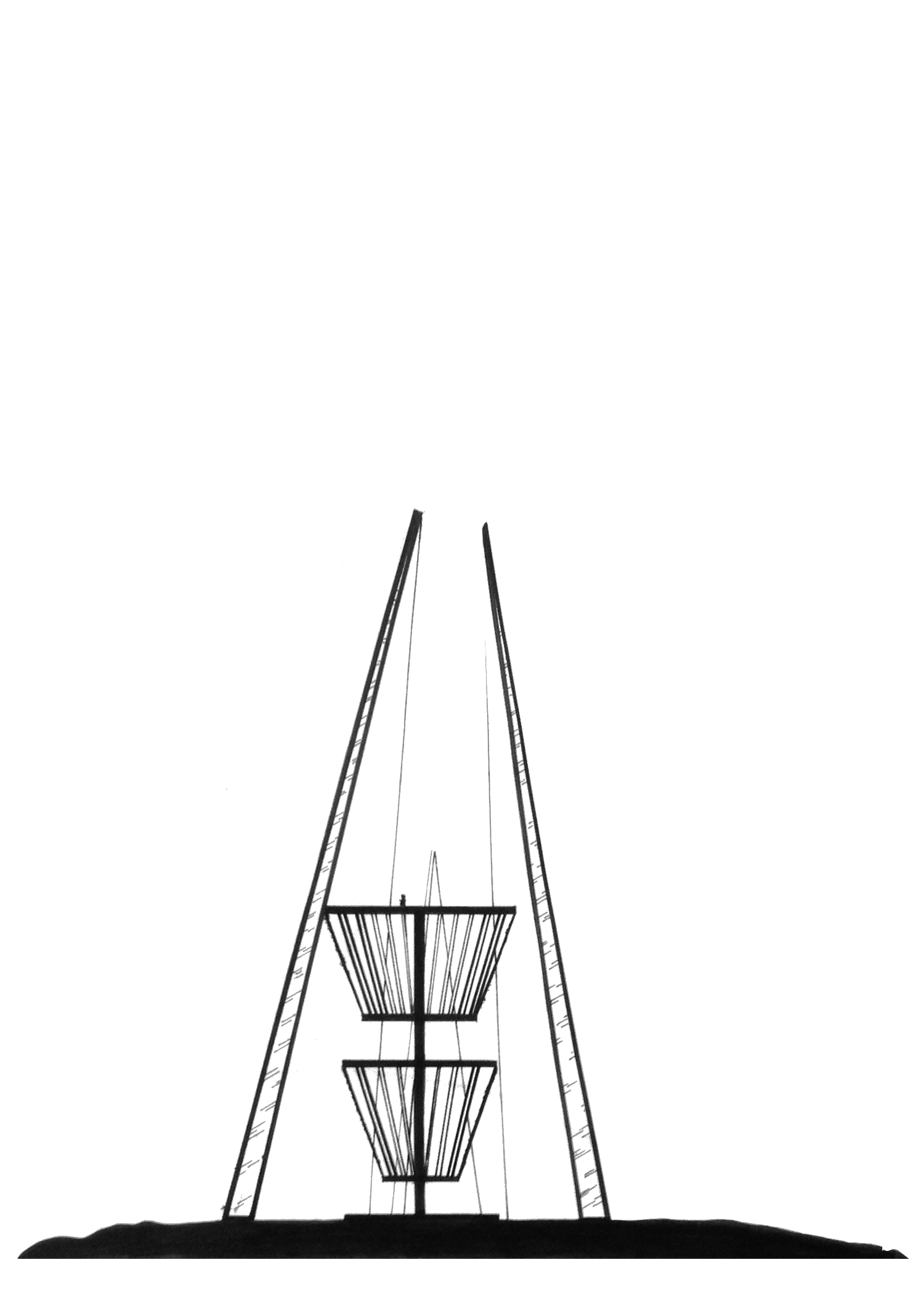FIKA SKÄRVA
Location: Västerås, Sweden
Typology: Opera House
Date: Fall 2014
Model Materials: Plaster, Ceramic, Sugar Glass, Paint, Wood
Drawing Medium: Chartpak Marker, and Pen on Velum.
Inspired by the Swedish “Fika,” essentially a coffee break, this opera house was inspired by the movement of coffee. Fika is coffee culture. You would take a break from work of school in the afternoon and enjoy a break featuring coffee and pastries. This break is often celebrated with others but it isn’t uncommon to see people celebrating fika alone. This opera house is a cultural space for Västerås, a city lacking a space for live music. People can meet up for coffee, enjoy a performance, or simply explore the venue. As a child, my family and friends would often venture to the Gutherie Theater in Minneapolis, Minnesota. This huge blue theater serves more of a public space than a performance venue. You are forced to ascend the depths of the big blue venue that is iconic to Minneapolis. This is what I wanted to achieve with FIKA SKÄRVA.
VOID STUDY
Typology: Exercise
Date: Fall 2014
Materials: Wood, Paint
Being one of the first studio assignments of my architecture career, this void study was intended to understand how to create complex “spaces” through voids created by small, wood cubes. We were only to use one inch by one inch and half-inch by half-inch cubes. From there, we would glue them together, sand the blocks as best as we could so they would be even, and then paint them white once the glue dries. The end result was a large white cube clearly made up by smaller cubes that created these internal spaces.
SPATIAL STUDY
Typology: Exercise
Date: Fall 2014
Materials: Wood, Paint, Paper
Drawing Materials: Acetone, Chartpak Markers, and Pen on Velum.
This was the second assignment assigned to me. The goal was to create a model and drawings that depicted a floor plan that influenced movement throughout a given space, or spaces. I remember titling this project “Lofticries” which is a song by a band I really enjoyed back in 2014 (Purity Ring). This song is very dark and mysterious, which is probably why I created a black, glossy model with painted edges and granite-looking paper. Drawing this model was a new challenge, being the first assignment that required architectural drawings. The goal was to express depth through line-weights and making floor plans and elevations understandable to the viewer. My favorite part of this project is actually the exploded isometric drawing. After seven huge sheets of velum tossed into the garbage and multiple bus trips to downtown running around looking for velum and Staedtler pens. The granite on the isometric was a photo transfer thanks to acetone and a black and white photograph of the granite. This was a very challenging assignment at the time; it was a small taste of what the future holds as an architecture student at NDSU.
MOVEMENT
Typology: Exercise
Date: Fall 2014
Model Materials: Wood, Plaster, Paint, Aluminum, Steel Wire
Drawing Materials: Chartpak Markers, Water Color, Pencil, and Pen on Velum.
Our goal for this assignment was to create a model that shows movement through vertical and horizontal motion. Verticality can be shown through a variety of mediums and intentions. Two structures, the aluminum cave and the plaster walls, show vertical motion while the black path that enters the plaster walls and the ombré bridge, which creates the horizontal motion. Even the steel-wire trees represent a vertical and horizontal motion. A coexistence.




















